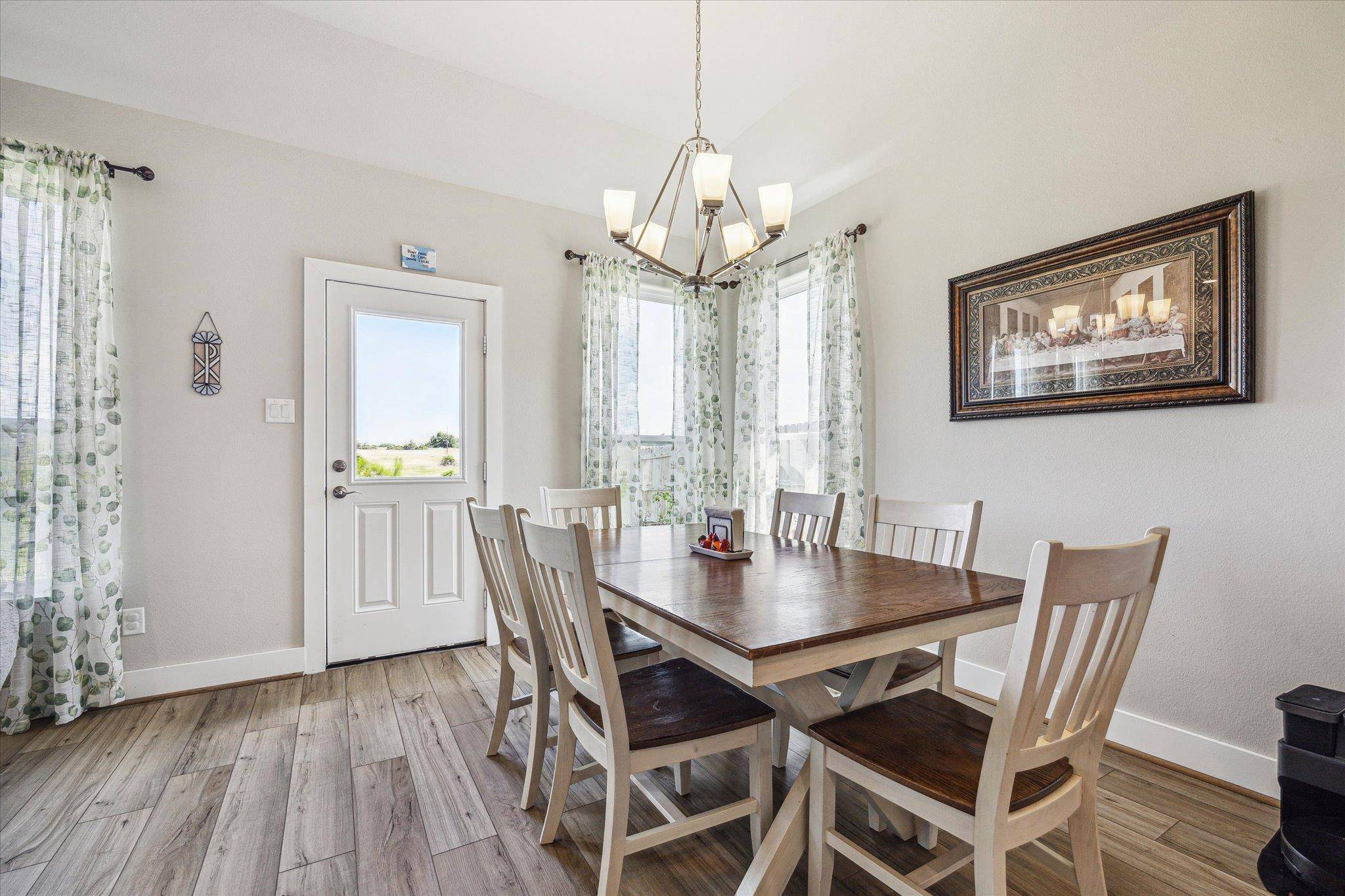1401 Timber Oaks DR Brenham, TX 77833
3 Beds
2 Baths
1,941 SqFt
UPDATED:
Key Details
Property Type Single Family Home
Sub Type Single Family Residence
Listing Status Active
Purchase Type For Sale
Square Footage 1,941 sqft
Price per Sqft $205
Subdivision Timber Oaks Sec Iii
MLS Listing ID 4042414
Bedrooms 3
Full Baths 2
HOA Fees $120/ann
HOA Y/N Yes
Year Built 2022
Annual Tax Amount $3,559
Tax Year 2024
Lot Size 8,450 Sqft
Acres 0.194
Property Sub-Type Single Family Residence
Source actris
Property Description
The spacious living room features a cozy gas log fireplace, while the gourmet kitchen offers a large center island, a gas range, and plenty of prep and storage space. Whether you're hosting guests or enjoying a quiet night in, this space is built for comfort and functionality.
The serene master suite overlooks open pastureland, providing a peaceful retreat. The master bathroom boasts a separate garden soaking tub, dual vanity, and a large walk-in closet for ultimate relaxation and convenience.
Additional features include a dedicated home office with built-in bookcases, an oversized lot for outdoor enjoyment, and a two-car garage. This home offers the perfect blend of comfort, style, and location.
Don't miss your chance to own this gem in one of Brenham's most desirable neighborhoods on a quite cul-de-sac.
Buyers and Buyers agent to verify all information.
Location
State TX
County Washington
Rooms
Main Level Bedrooms 3
Interior
Interior Features Bookcases, Ceiling Fan(s), High Ceilings, Quartz Counters, Double Vanity, Entrance Foyer, Kitchen Island, Open Floorplan, Pantry, Primary Bedroom on Main, Soaking Tub, Walk-In Closet(s)
Heating Central, Electric
Cooling Central Air, Electric, Gas
Flooring Carpet, Laminate, Tile
Fireplaces Number 1
Fireplaces Type Gas Log, Living Room
Fireplace No
Appliance Dishwasher, Disposal, Gas Range, Microwave, Self Cleaning Oven, Vented Exhaust Fan
Exterior
Exterior Feature None
Garage Spaces 2.0
Fence None
Pool None
Community Features None
Utilities Available Electricity Connected, High Speed Internet, Natural Gas Connected, Sewer Connected, Underground Utilities, Water Connected
Waterfront Description None
View Neighborhood, Pasture
Roof Type Composition
Porch Front Porch
Total Parking Spaces 2
Private Pool No
Building
Lot Description Back Yard, Front Yard, Sprinkler - Automatic, Sprinklers In Rear, Sprinklers In Front, Sprinkler - Rain Sensor
Faces North
Foundation Slab
Sewer Public Sewer
Water Public
Level or Stories One
Structure Type Brick
New Construction No
Schools
Elementary Schools Outside School District
Middle Schools Outside School District
High Schools Outside School District
School District Brenham Isd
Others
HOA Fee Include Common Area Maintenance
Special Listing Condition Standard





